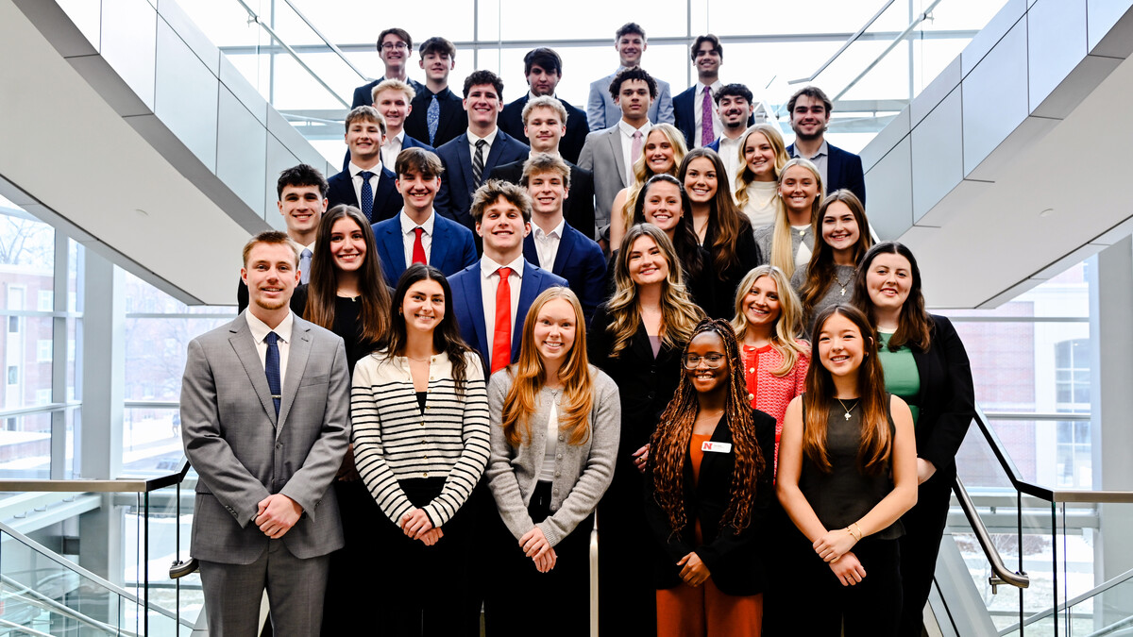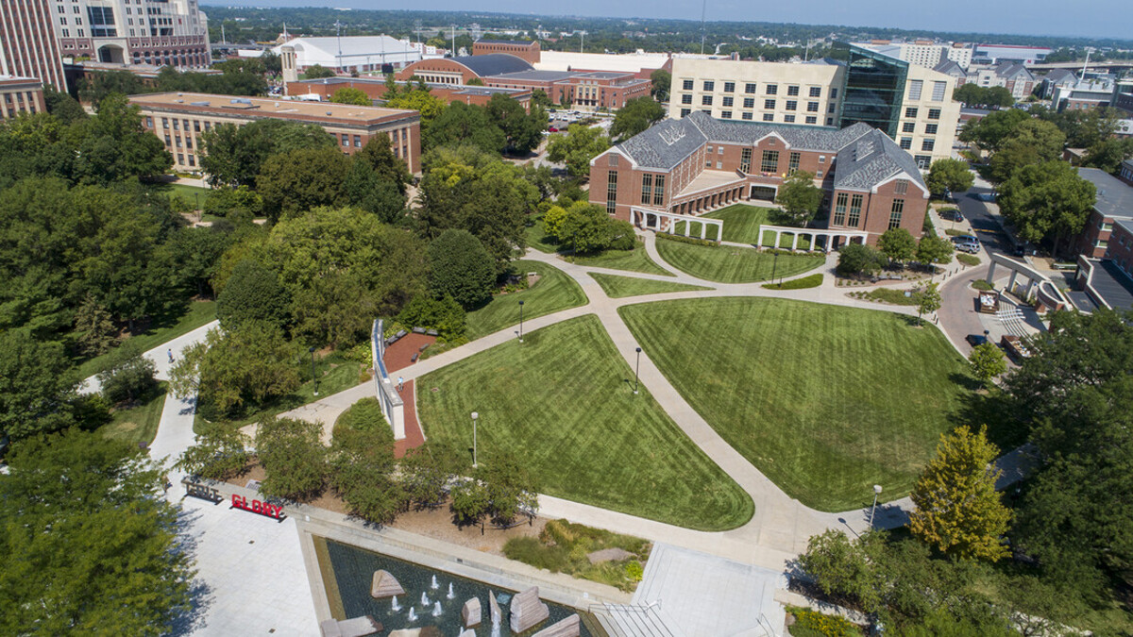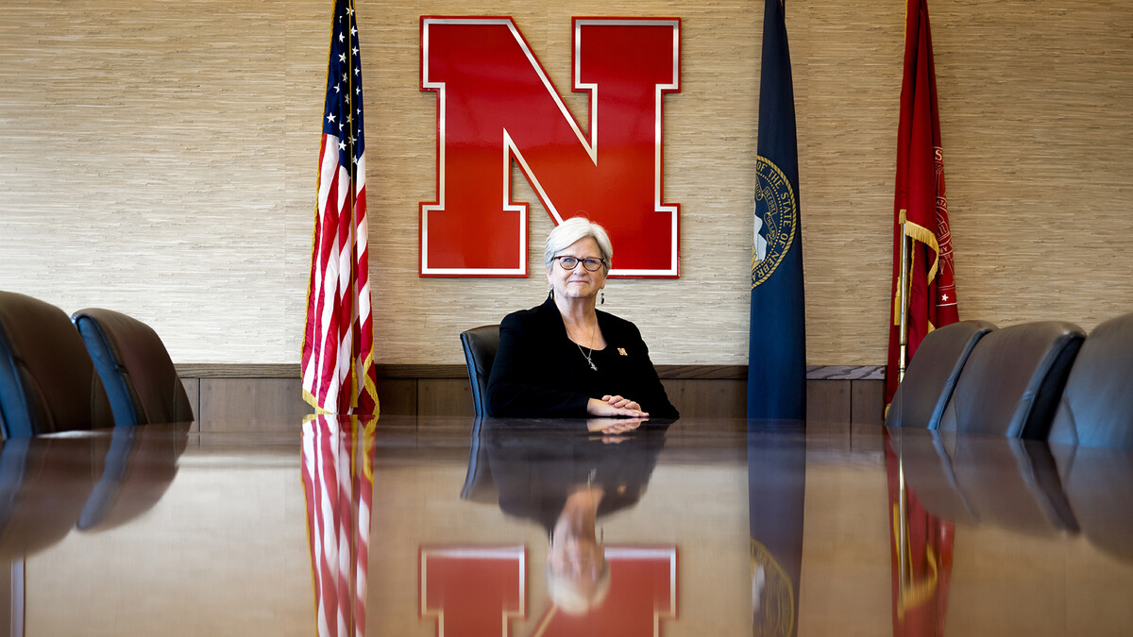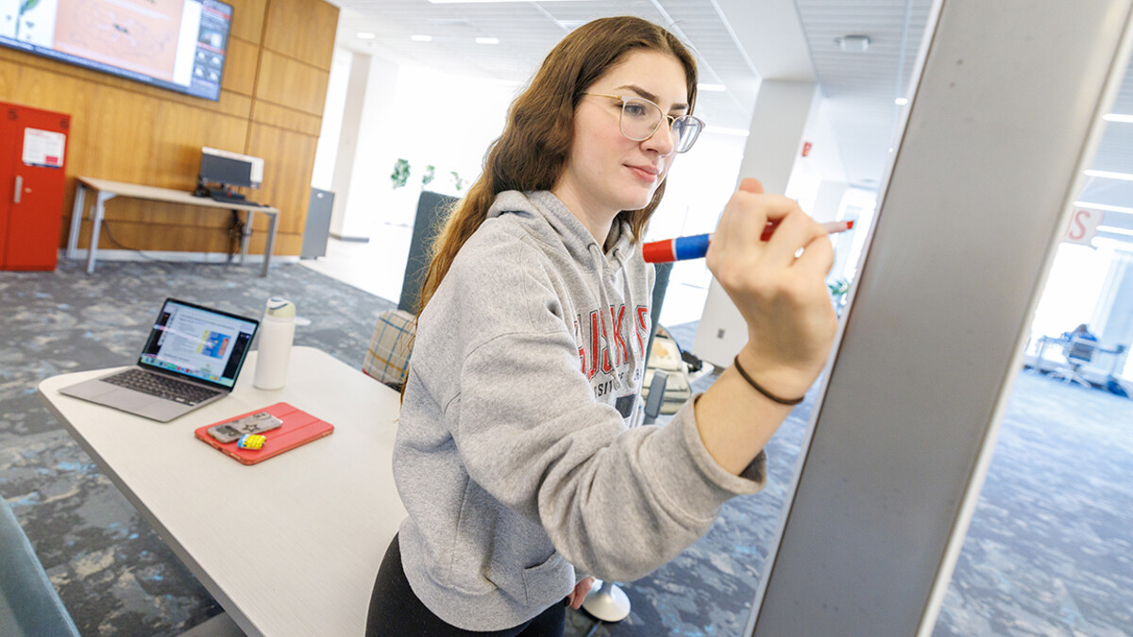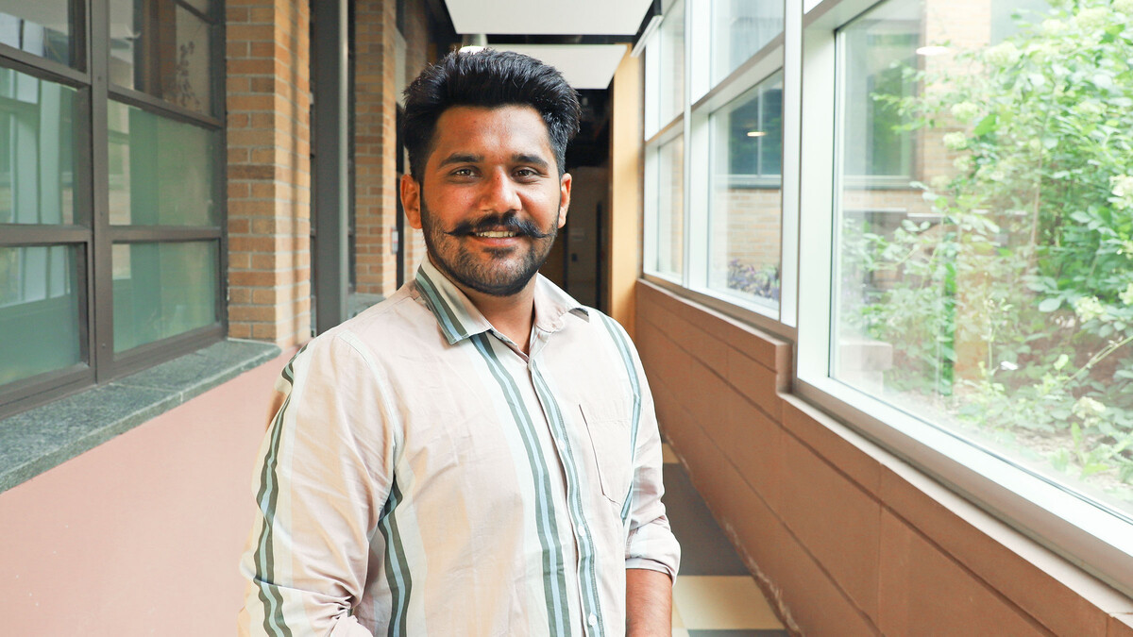
Huskers are harmoniously bringing art and music together with the creation of a new interior facility at the Bemis Center for Contemporary Arts in Omaha.
Students in the University of Nebraska–Lincoln College of Architecture collaborated with artists, musicians and Bemis staff to design and build the space, which will support the center’s new Sound Art and Experimental Music Residency Program. The facility will include a recording studio, performance space and other facilities designed for artists who work in experimental music and sound. The first artist, Raven Chacon, an internationally celebrated Navajo composer known for pushing the boundaries of sound and art, is scheduled to begin his residency in May.
The Fabrication And Construction Team studio started the project in fall 2018 after Jeffrey L. Day, Douglass Professor of Architecture and Landscape Architecture, established the aesthetic baseline and space programming details with the Bemis Center. Several students opted to continue work on the project in spring 2019 via internships and independent study, with an anticipated late spring completion date for the recording studio and fall completion of the performance area. Nebraska students continue to work on other phases of the project this summer and into 2020.
The FACT studio engages students with additional prototyping and one-to-one scale opportunities, beyond the typical classroom curricula.
“FACT is focused more on the development and realization of that idea in build form than in early design conceptualization,” Day said. “We are interested in all of the creative opportunities that present themselves in that part of the process.
“One of the great educational values of the FACT studio is the ability of the student to address unforeseen circumstances and to keep the project moving and on track.”
The new facilities are located in the Bemis Center’s 25,000-square-foot basement. When complete, the sound art facilities will include a pre-event gathering area with a bar, a green room and a merchandise area that can double as a lounge, along with the recording studio and performance area.
Phase one of the build began in November. By semester’s end, the students completed the rough framing, sourced and ordered materials from suppliers and selected local crafts- and tradespeople for assistance with the project’s installation.

“The fact that these students have volunteered to keep working on this project tells me they are very engaged in the process,” Day said.
Each student took away something different from the process but all embraced the project as a great learning experience.
“Design and build projects help develop hands-on skills,” Monica Hughes, an interior design student from Bellevue, said. “When you create a product with your own hands, it gives you a feeling of accomplishment. That ‘mom, look what I did’ feeling.”
Rachel Richter, an architecture major from Kearney, lauded the project as an opportunity for growth.
“Partnering with the Bemis Center helped diversify my academic experience by having the opportunity to work with a client, sticking to a budget, overcoming existing and sometimes unexpected limitations and collaborating with construction tradespeople,” Richter said.
Even more gratifying for Richter was the feeling of digging in and making a real impact in her community.
“It’s amazing knowing the design decisions we made would be implemented in real life,” she said. “Community service projects have always been important to me; however, it was even more special knowing the Omaha community would be able to enjoy our design for many years to come. We were able to leave our mark while helping an amazing nonprofit.”
Chris Cook, executive director of the Bemis Center, said he was pleased with the students’ work and professionalism and what this new project will mean for the community.
“I think it’s a great partnership in that it connects two different communities, Lincoln and Omaha,” Cook said. “It also allows for there to be an open exchange of ideas both at the academic level with faculty and students and also from the public side, which includes the audiences and the users of the facility space.”
The college has enjoyed a longstanding partnership with the Bemis Center. Although the FACT studio has had many community partners, their first project originated with the Bemis Center in fall 2001 involving a master plan for their whole facility.
Bemis’ new interior facility project is one of two design/build projects underway this year. The PLAIN design/build studio is working on the Santee Sioux Nation Family Resource Center. The college’s two design/build studios select their community partners based on their nonprofit status and their extraordinary capacity to positively impact their communities.
Students who worked on the Bemis design/build project during the fall 2018 semester are: Justin DeFields, Maren Elnes, Craig Findlay, Robert Grebl, Seth Hadenfeldt, Qingyuan Han, A.J. Hicks, Monica Hughes, Audrey Lanik, Jiaji Li, Saray Martinez, Rachel Richter, Morgan Ronspies, Andrew Rose and Kristina Schneider.
