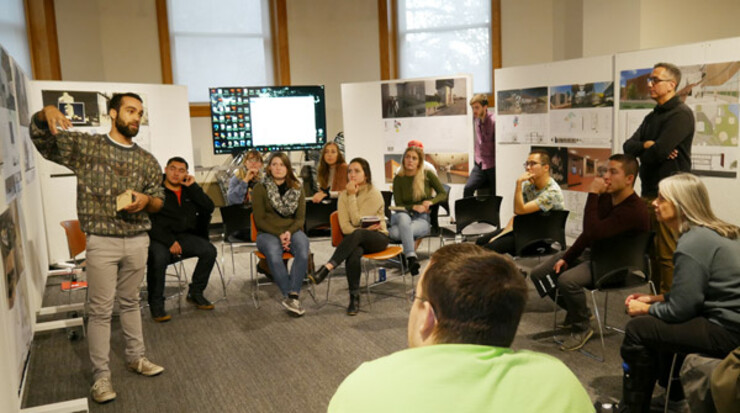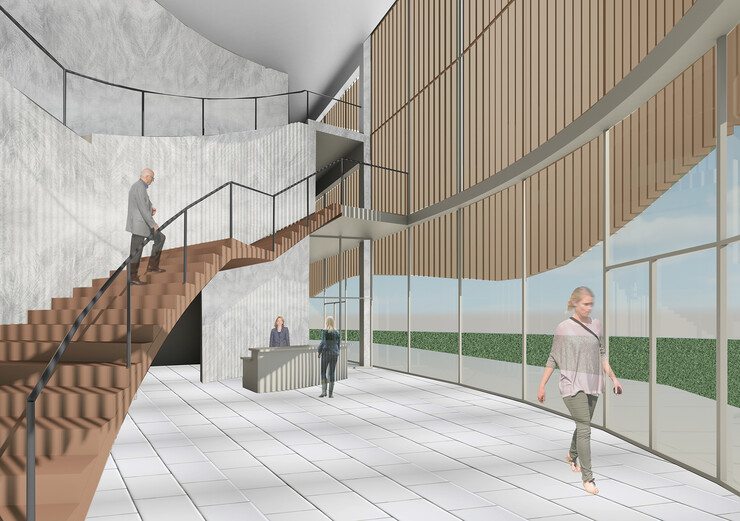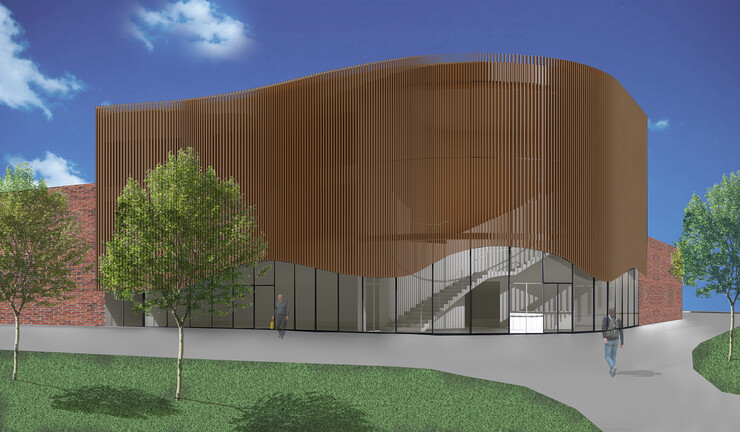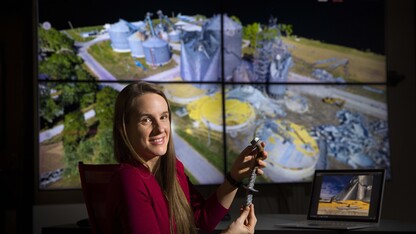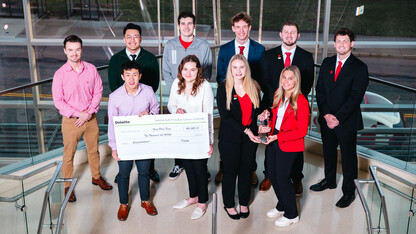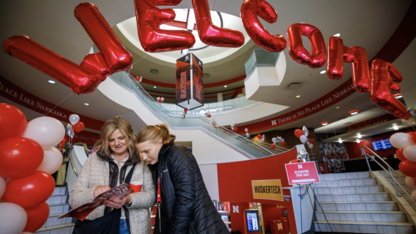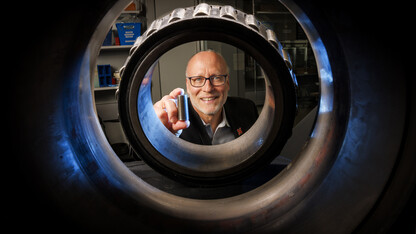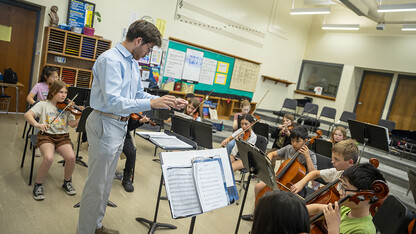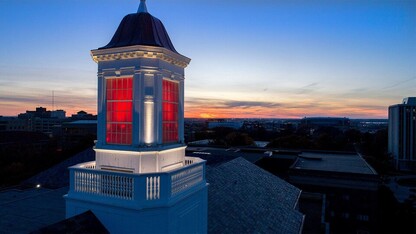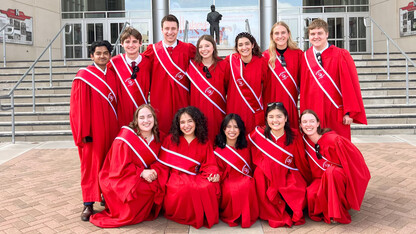· 4 min read
Architecture students assist with museum project
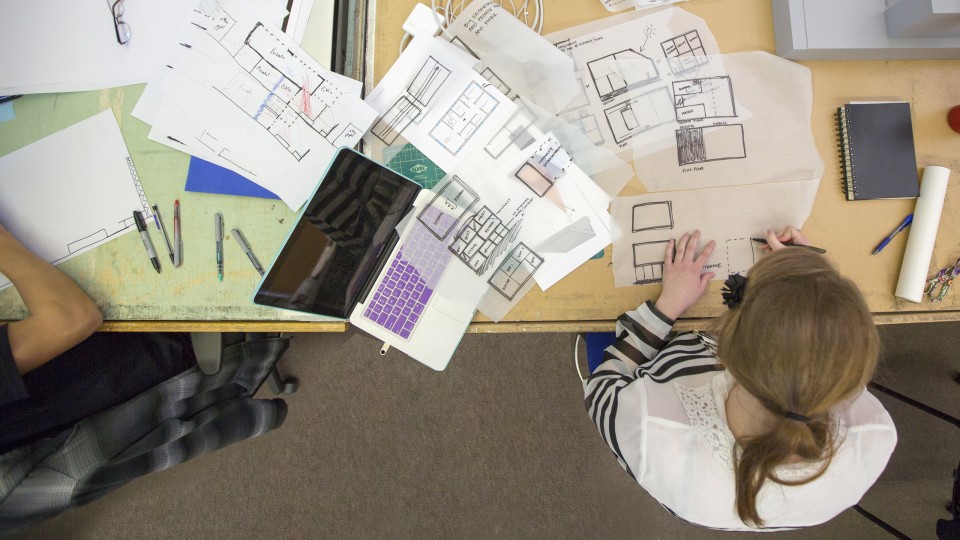
Architecture students at the University of Nebraska–Lincoln are working to help preserve a part of local history.
In a studio course challenge organized by lecturer Guillermo Yángüez Bergantino, the students are creating design concepts for a new Frank H. Woods Telephone Pioneer Museum. The museum, which tells the story of the telephone industry in Nebraska, is being reconfigured due to a new real estate development in the 2000 block of M Street.
“The Frank H. Woods Telephone Pioneer Museum is a valuable community asset because it preserves part of Lincoln’s and southeast Nebraska’s history as it relates to the telephone industry, and is also an educational resource and tourist attraction,” said Diane Walkowiak, museum volunteer. “Its collection contains many telephone-related artifacts and photos that are unique to Lincoln and our state, which can’t be found in any other museum. If a new location isn’t found soon, we could lose the museum. It would be a shame for our city to let it slip away.”
The most recent real estate development plan for the area, which is called the Telegraph District, calls for a combination of apartments, row houses, offices and an employment center. It does not define an area for a new telephone museum.
The museum has received offers to showcase the artifacts throughout the planned district. However, museum organizers hope to maintain the collection intact and are pursuing other possible locations.
Jeff Maul, executive director of the Lincoln Convention and Visitors Bureau, suggested that Walkowiak reach out to the College of Architecture to help develop possible scenarios for a new museum.
Through various collaborative discussions, project stakeholders determined the new site should be 10,000 square feet, more than double the space in the current space.
“Presently, only a fraction of the inventory is on display, the rest is in storage,” said Yángüez Bergantino. “It needs to all be brought out and put on display to tell the complete story. Our goal as architects is to give form and space to this narrative.”
The Nebraska students were asked to develop designs for four Lincoln locations — the Muny Pool Building at M and 21st streets; the warehouse on 21st Street and Capitol Parkway; a vacant lot at M and 9th streets; and the museum’s current location.
Students enrolled in Architecture 310 developed concepts as the major project of the fall semester.
“Our designs are diverse and will hopefully continue to bring excitement to the idea of a new museum,” said Rachel McCown, a junior architectural studies major. “The history of Nebraska in this museum is invaluable, and to think I could have a part in preserving an important part of Lincoln’s museums is really exciting.
“I’m thrilled to be given the opportunity to impact my community in a positive way through architecture.”
To spur community input on the project, the designs are being presented during Lincoln’s First Friday Art Walk, 4:30 to 7:30 p.m. Dec. 2 in the south lobby of Pinnacle Bank Arena.
“This is a great opportunity for my students to test their skills and knowledge with real-world implications and a real client,” Yángüez Bergantino said.
For more information about the College of Architecture, click here.
