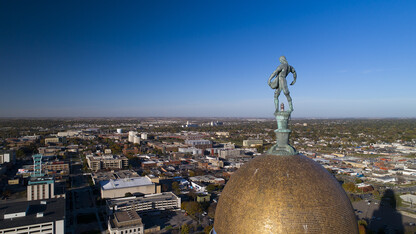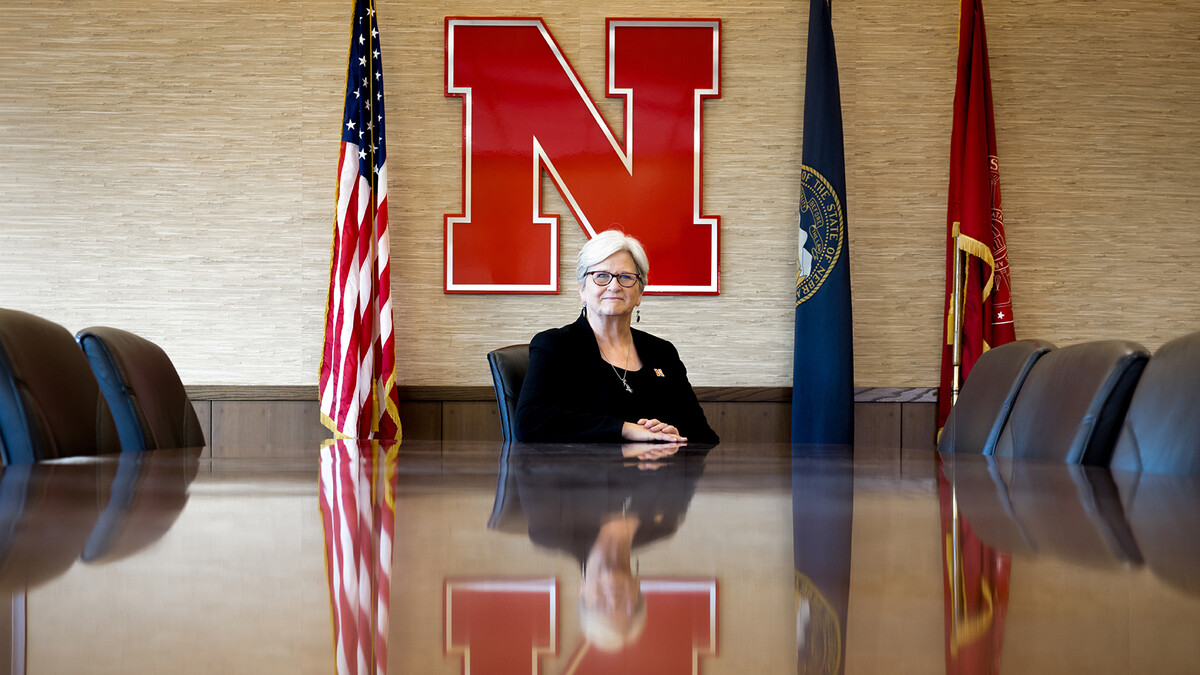
Like honey bees gauging summer blooms, a small hive of University of Nebraska–Lincoln employees is buzzing across campus helping map classroom capacities that meet social distancing guidelines related to COVID-19.
Organized through the Office of the Executive Vice Chancellor and Facilities Planning and Capital Programs, and led by Jack Dohrman, interim university space manager, the project is one of several measures that will allow the university to offer primarily in-person instruction within classrooms and labs during the fall semester.
“We are working to maximize the number of students and instructors we can have in a single room while also maintaining necessary public health guidelines related to the virus,” Dohrman said. “And, we’re doing this in every classroom and lab space across the entire university because public safety is a top priority as the university returns to on-campus instruction this fall.”

Armed with six-foot-long poles, tape measures, computer-aided design classroom maps and cloth face coverings, up to three teams are flitting from room-to-room, traversing up and down stairwells to verify that every space in every academic building on campus matches existing data. They also use existing furniture within each room to define exactly what alignment is needed to best meet instruction and social distancing needs.
When the work started, the team would apply a simple grid within each space, marking chairs at every six-foot mark and skipping a row. A consultation with Judy Walker, a professor of math and associate vice chancellor, coupled with further study revealed that bee architects may actually provide the most efficient design.
“A hexagon, honeycomb-like pattern is allowing us to get a few percentage points more of seats within every room,” Dohrman said. “It’s also beneficial as it allows us to put fewer people in each row and reduce crossover traffic within interior rows.”
When complete, the project will have mapped nearly 350 classroom and more than 400 lab spaces.

The data is being loaded into Archibus, the university’s space database and being made available to college leaders. It’s also being used by the Office of the Registrar to finalize plans for fall course offerings.
The teams are also helping identify alternative learning spaces on campus, such as the Lied Center for Performing Arts and Coliseum.
“We do plan to address those larger, more open spaces as we move forward,” Dohrman said. “Right now, we’re focused on classes that will definitely be in use for the fall. Once that data is finalized, we can expand outward to see if we can meet additional needs by using these larger spaces.”
University employees working on the classroom mapping project are Shawn Languis, Scott Plautz, Robert Eschliman, Tracy Aksamit and Murtaza Nalwala. Dohrman said the team is especially proud to be on the forefront of helping the university offer on-campus instruction this fall.
“Most days, we’re on our feet for 10-12 hours, sweating as we run up and down stairs, in and out of hot classrooms in masks that are not super comfortable, but the positive energy of our team just keeps us going,” Dohrman said. “This is the first piece of us rolling up our sleeves and returning to campus. We’re glad to be a part of the larger university team figuring this out.”

Establishing social distancing capacity within classrooms and labs is among the key protective measures the university will have in place for the return to on-campus instruction for the fall 2020 semester. Other safety protocols will follow federal, state and local health recommendations and include widespread access to hand sanitizer, wearing facial coverings and regular hand washing with soap and water. The university is also focusing cleaning in key areas, preparing flexible instruction plans and will continue to offer acute care (including access to COVID-19 testing) through the University Health Center.
Learn more about the university’s Forward to Fall plans and its ongoing response to COVID-19.







