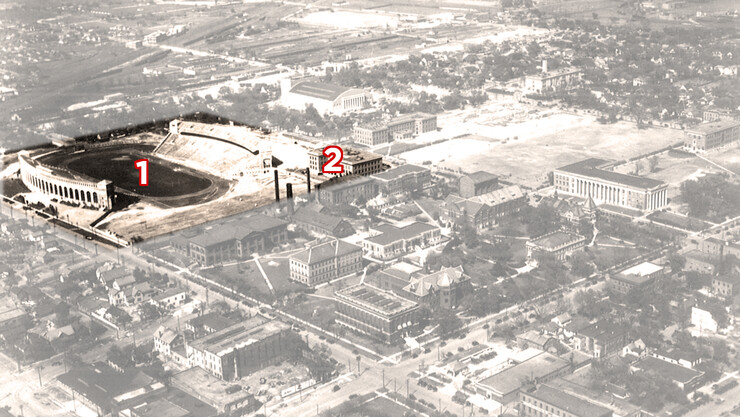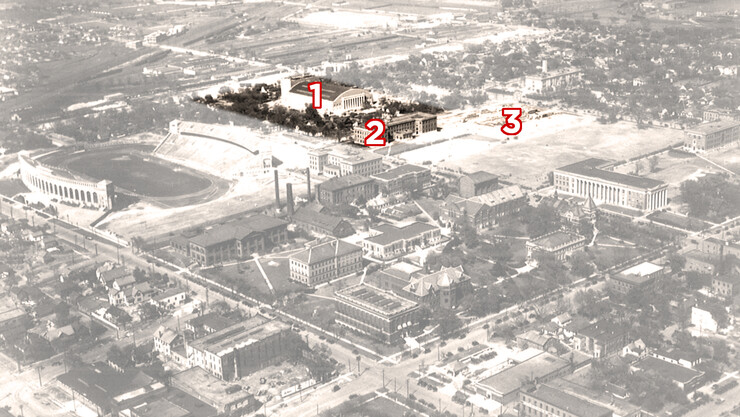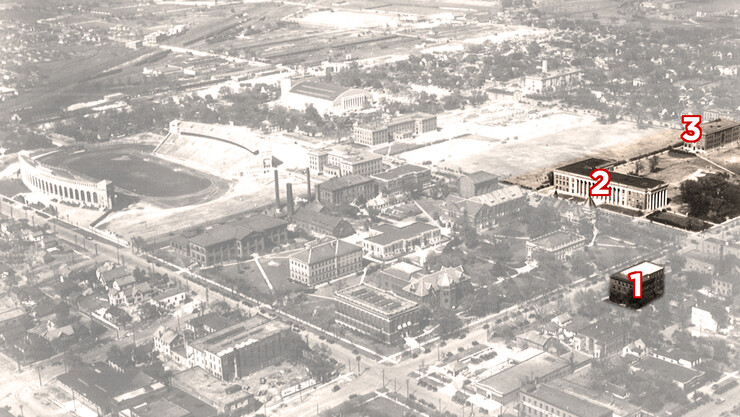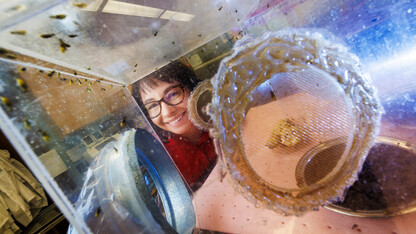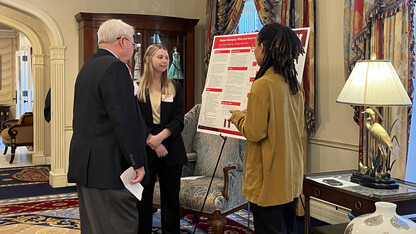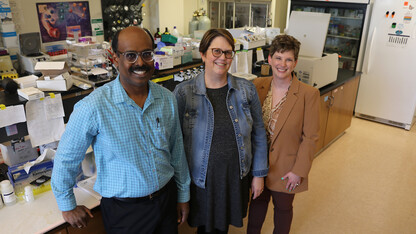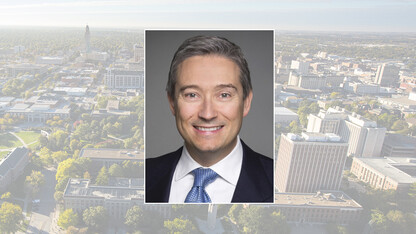· 5 min read
Nebraska U in the Roaring ’20s
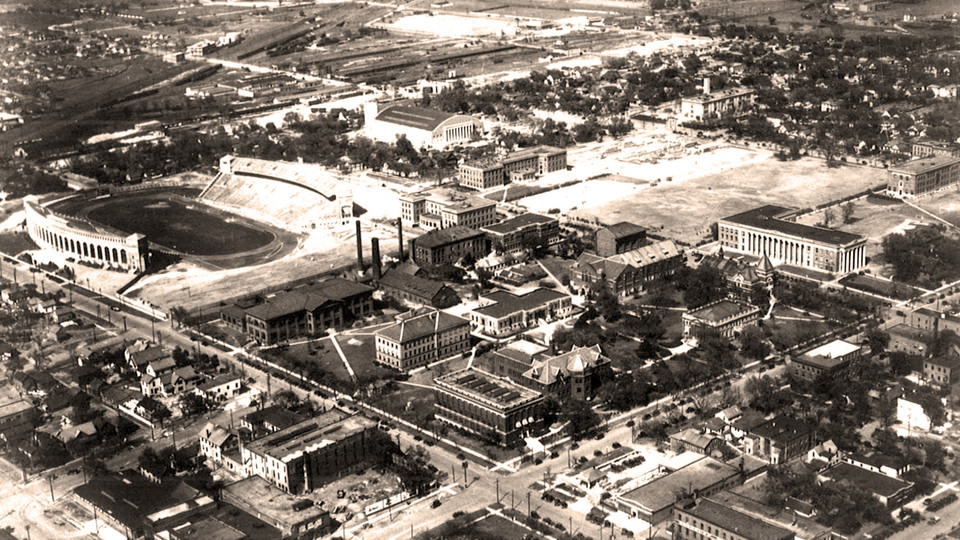
The transition into the early 1900s sent the University of Nebraska expanding beyond its original four-square block plat.
Official construction outside the original fenced campus started in 1906 with the Temple Building (not shown above) — though the Conservatory of Music (see below) could be counted as the first Nebraska U building beyond the initial border.
Between 1910 and 1925, the university added eight new buildings on City Campus — the old Law College (now part of Architecture Hall); Bessey Hall; Avery Hall; Social Sciences Hall (Pound Hall); old Teachers College; Ellen Smith Hall; Memorial Stadium; and the Coliseum — all outside the initial campus boundary. East Campus also grew quickly in the same 15-year span, adding the Dairy Industry Building (now Filley Hall), a horse barn, Chase Hall, Animal Pathology and Hygiene Complex, Beef Cattle Barn and a replacement for the first Dairy Barn. The College Activities Building — now part of the Rec and Wellness Center on East Campus — was added in 1926, which is believed to be the same year as the photo above.
Original four-block campus
Third field was the charm
Around the loop
Music, social sciences and teaching
Additional details about campus buildings through 1965 is available on the “Architectural Tour of Historic UNL” website](http://historicbuildings.unl.edu/), which was created by Nebraska’s Kay Logan-Peters.
Editor’s Note — Information about this photo was provided by Kay Logan-Peters, professor of libraries; the Architectural Tour of UNL website, and “Prairie University” by Robert Knoll.

