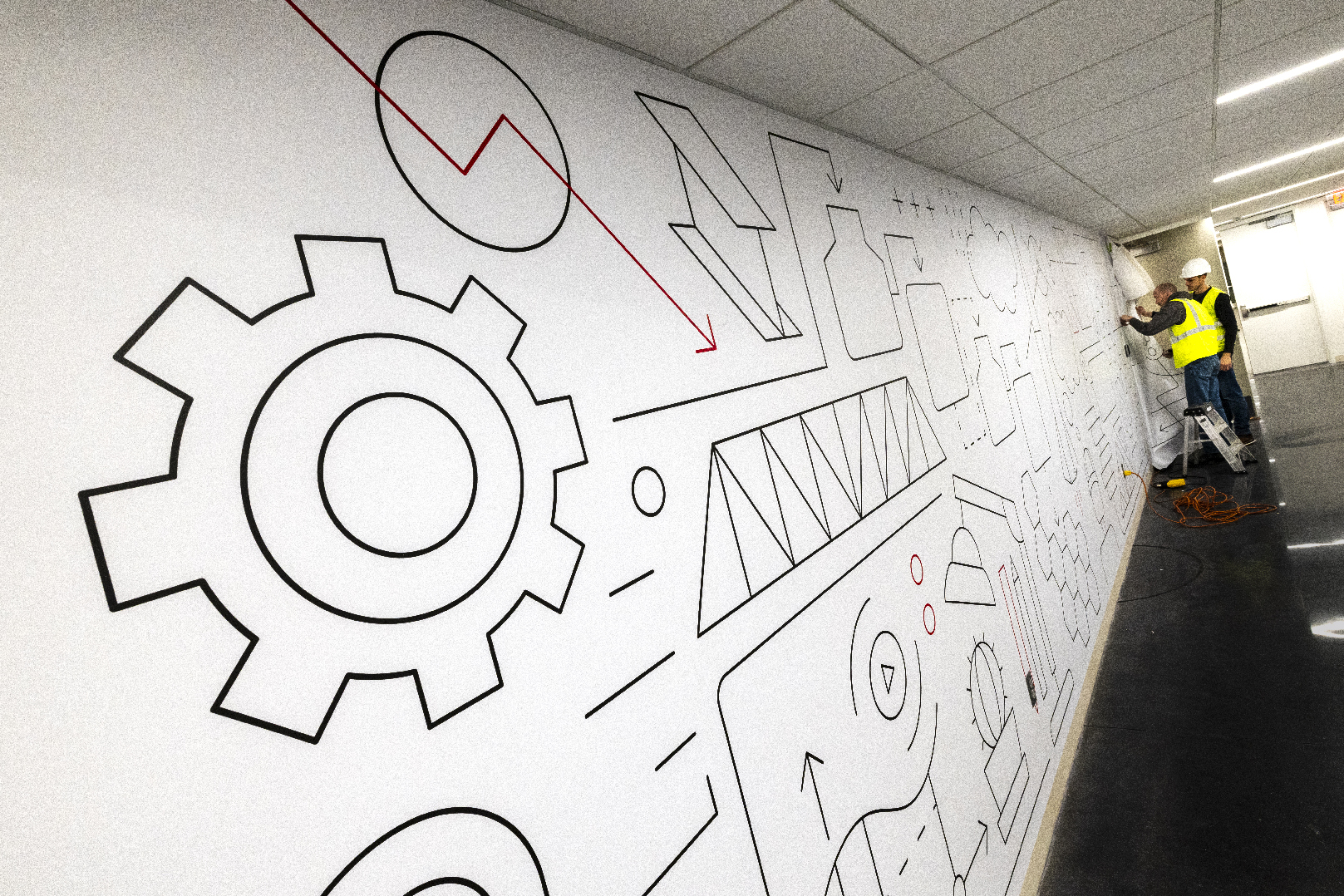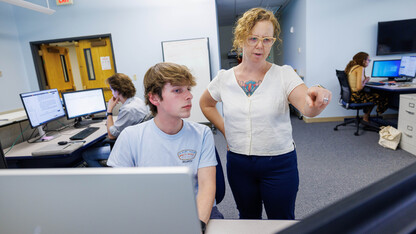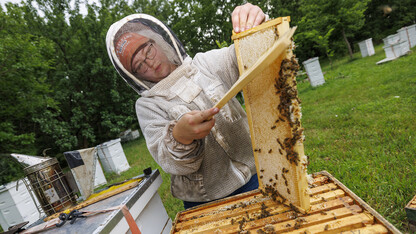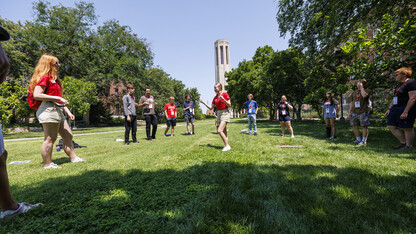
The University of Nebraska–Lincoln’s Kiewit Hall is redefining how traditional academic spaces help prepare students for career success.
Opening for the spring semester Jan. 22, the six-story, privately funded, $115 million building is the university’s academic hub for engineering education. It connects five engineering facilities and is home to the construction management program. It offers a mix of multi-purpose classrooms, instructional labs, engineering student services, maker spaces for student organizations and a large outdoor plaza.
Lance C. Pérez, dean of engineering, said everything about the design of the 182,000-square-foot building has been purposeful.
“Make no mistake, Kiewit Hall is very much an academic building — but some of the design elements reflect the fact that engineering is a professional career,” Pérez said. “We wanted it to reflect what our students will experience when they graduate, and what corporations and engineering firms are expecting of their employees.”
Featuring state-of-the-art technologies, classroom spaces in Kiewit Hall are specially designed for the unique demands of engineering instruction.
“It is well known that the traditional lecture style of teaching is not effective for most engineering courses,” Pérez said. “We wanted to design classrooms that supported evidence- based pedagogies that over the past 20 years have been shown to increase student learning outcomes in engineering classes. That was a very deliberate decision.”
More than 15 classrooms are designed with flexibility in mind. The furniture, including the teacher’s location, can be arranged for custom learning environments and to better facilitate group work and collaboration.

The walls, for the most part, are glass from floor to ceiling. This serves many purposes, including promoting the work of engineers.
“Very few people really know what engineers do, and what they do really is important and cool,” Pérez said. “It impacts every person every day. We should be proud of that and proud to put it on display and celebrate it. This building helps us do that.”
It is also expected to further the college’s recent work to improving teaching and learning practices. That work includes the launch of the college’s Complete Engineer program, which bolsters students’ technical foundation with essential professional and personal skills.
“There are structural changes to the foundation of our teaching that we’re hoping are going to stick,” said Tareq Daher, director of the college’s engineering and computer education core. “Combine that under the umbrella of what we envision the Complete Engineer of the future looking like — that development is possible because of Kiewit Hall.”
The building also offers “The Garage,” an informally named space on the first floor and lower level that will serve as homebase for the college’s registered student organizations. It includes offices; collaboration and study spaces; maker spaces that included equipment for woodworking, machining and welding; a computer numerical control machine; 3D printer; and a crane to hoist heavy items such as the engines built by the college’s SAE Baja and Formula SAE teams.
Pérez envisions a design space where a larger sense of community can be developed by bringing together students from across campus.
“When we talk about ‘The Garage,’ I’m hoping that eventually we will have capstone design projects that include students from business, journalism, architecture and all disciplines at this university,” Pérez said. “What this building is going to facilitate is that kind of interaction that replicates how our engineering students are going to be working when they are out in industry.”

Other key elements of Kiewit Hall include:
- 15,000 square feet of public event space and a café with healthy menu options on the main floor;
- flexible learning spaces, with six classrooms with capacity ranges from 60 to 150 students on the second floor;
- new space for the college’s Lincoln-based construction management program on the fourth floor, and Engineering Student Services, the college’s academic and career support unit, on the fifth floor;
- a dean’s suite, including the College of Engineering External Advisory Board Room and an exterior terrace, on the sixth floor; and
- an exterior quad featuring a greenspace bordered by Abel and Sandoz residence halls.
The support of the corporations and firms who hire Nebraska Engineering graduates is also noticeable throughout Kiewit Hall. That support included a $25 million naming gift from Kiewit Corporation, an Omaha-based construction firm with offices worldwide, among numerous donors.
“The new Kiewit Hall is a perfect example of the University of Nebraska’s vision to compete with the best institutions in the country,” said Chris Kabourek, interim president of the University of Nebraska system. “I’m grateful to Dean Pérez for his leadership and to Kiewit and all our donors for making this remarkable facility a reality. Kiewit Hall will allow us to create even more opportunities for students to start their dreams right here in Nebraska.”
Kiewit Hall is the centerpiece of the college’s $190 million facilities investment, which began in 2019 and continues with ongoing renovations to Scott Engineering Center. In 2022, the college opened the 87,000-square-foot Engineering Research Center, with more than 50 state-of-the-art research labs and graduate student offices.
Kiewit Hall is also helping the college meet the demands of record undergraduate enrollment — which surpassed 3,400 in fall 2023. College leaders plan to grow enrollment to 5,000 students by 2030.
“Kiewit Hall will benefit generations of UNL students and strengthen the already impressive impacts of Nebraska Engineering,” Chancellor Rodney D. Bennett said. “This world-class facility will allow us to recruit and graduate additional students who are ready to go to work for Nebraska and beyond. I am grateful for the generous donors and partners, as well as Dean Pérez and the team who made this grand vision a reality.
“This project reflects the grand potential and incredible future that exists here at the University of Nebraska–Lincoln when we align on a big idea.”
Ultimately, Perez said, the mission of the College of Engineering and its unique Complete Engineer program is to prepare and train qualified professionals and leaders for Nebraska and the nation.
“Engineering is a team-based sport now. So, the idea of locking yourself in an office behind a closed door, that’s just not how engineering is,” Pérez said. “Corporations have realized that and have changed their workplace. Whether it’s Kiewit or Olsson or Garmin or Boeing or any employer, their environments have been adapted to what the profession demands.
“For Kiewit Hall, we borrowed the sum of those design elements, because we know it’s the start of a cultural change for the college. Combined with the Complete Engineer® program, it is going to facilitate our development of the next generations of leaders who are cognizant of the ways they can impact people and the world.”

Share
News Release Contact(s)
Related Links
Tags
High Resolution Photos
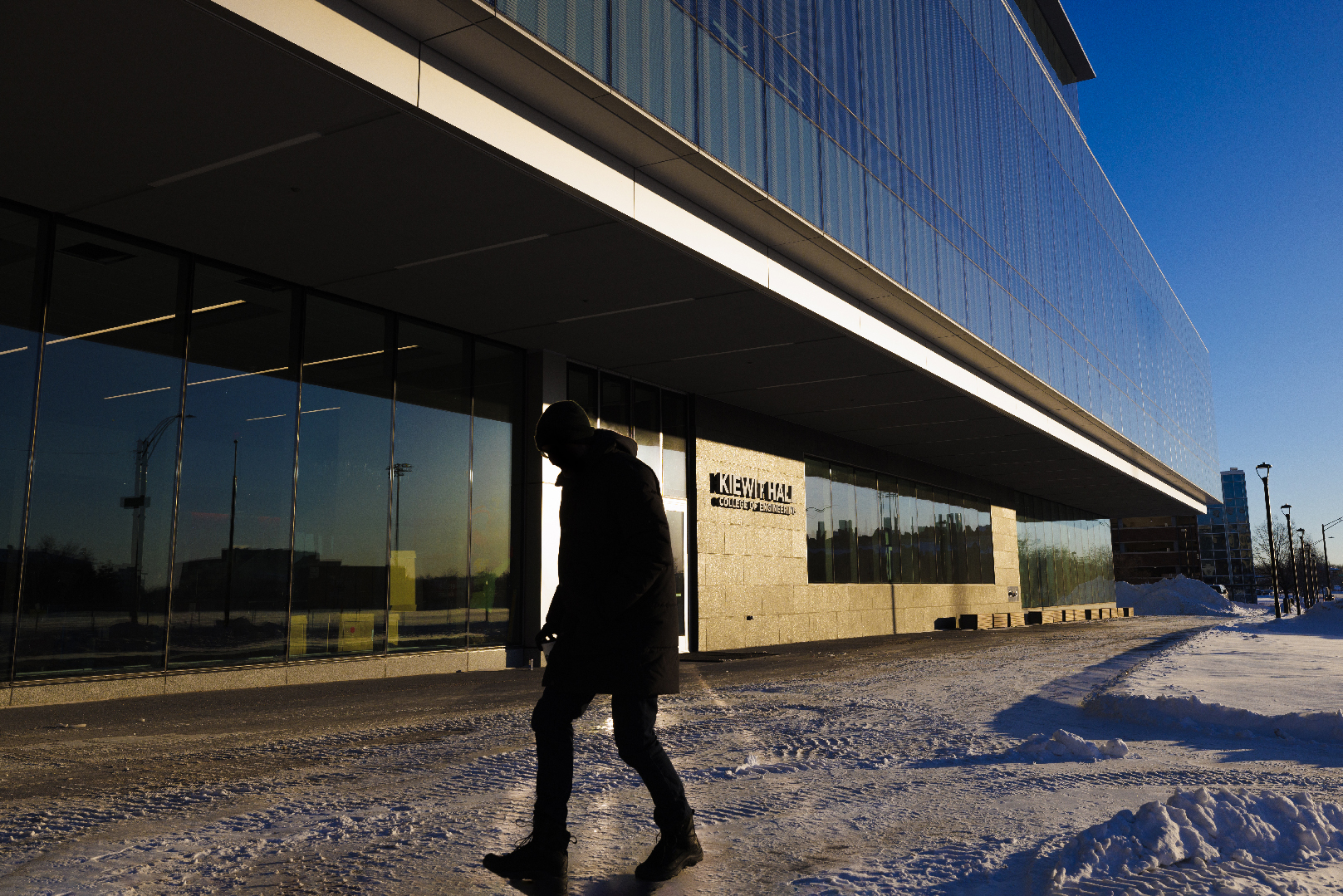
HIGH RESOLUTION PHOTOS
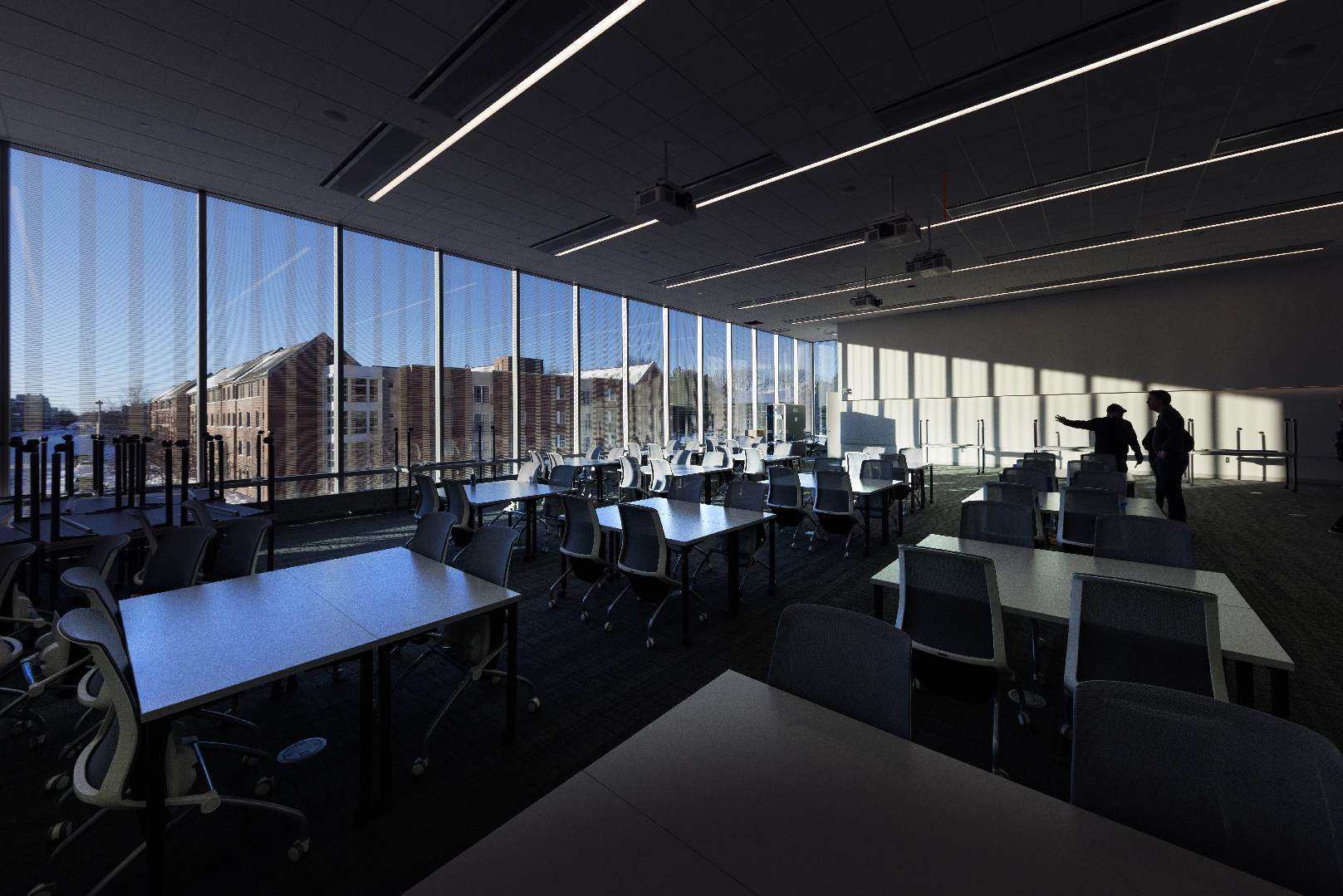
HIGH RESOLUTION PHOTOS
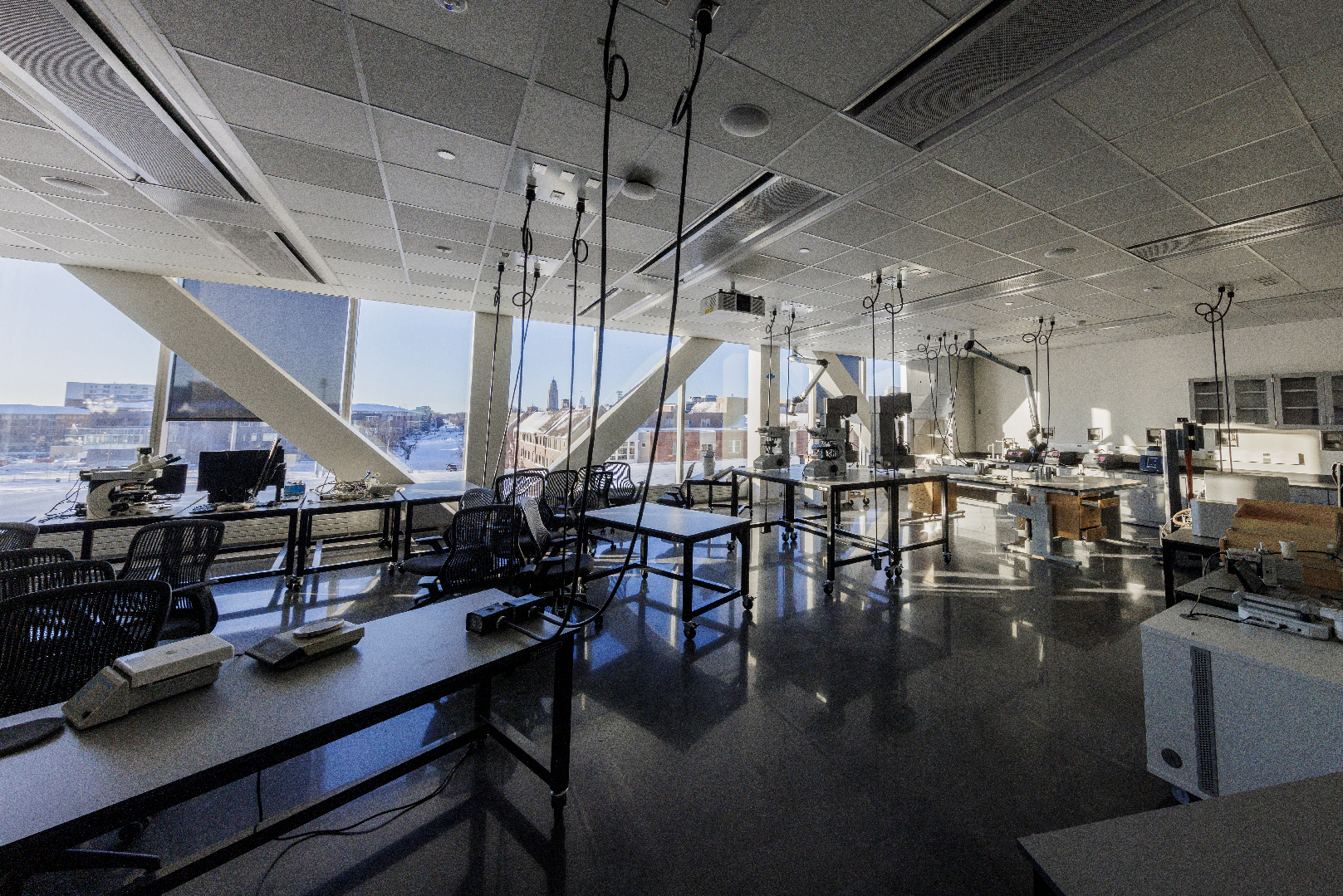
HIGH RESOLUTION PHOTOS
