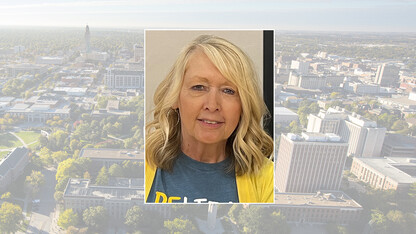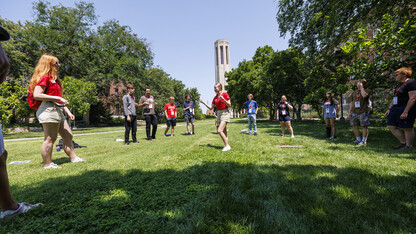
The United States is facing a housing crisis, and it’s affecting potential home buyers and renters across the income spectrum. Students in the University of Nebraska–Lincoln’s College of Architecture partnered with three Nebraska communities to design solutions.
From urban to rural, the ongoing housing shortage has hit low-income Americans particularly hard. According to the National Low-Income Housing Coalition, only 37 units of affordable housing are available for every 100 extremely low-income American renters. The government defines affordable housing as dwellings that cost less than 30% of a family’s income; however, according to Habitat for Humanity, 17 million households spend more than 50% of their income on housing.
Over the fall semester, several studios in the college explored creative housing solutions to assist with the crisis, including a collaboration between the architecture program’s FACT design-build studio and the Community and Regional Planning program’s Planning Studio. The studios worked with nonprofits in three cities in Nebraska — Omaha, Lincoln and Norfolk — to develop designs that could serve the communities in specific ways.
The idea for the project emerged from a discussion Jeffrey L. Day, professor of architecture and FACT studio instructor, had with the Nebraska History Museum, one of the studio’s nonprofit partners.
“They invited us to do something in conjunction with the traveling ‘Evicted’ exhibition that opened in December 2020,” Day said.
The collaborations resulted in the exhibition, “NEw Attainable House,” which will be on display at the Nebraska History Museum, 131 Centennial Mall North, through the end of the year, and is part of a series of programs hosted by the museum that address the eviction and housing crisis in Nebraska.
The studios prepared designs that explore various approaches to attainable housing in Nebraska. Six project partners soon joined the effort to tackle local housing shortages. Two partners were from Omaha, inCOMMON Community Development and Omaha Economic Development Corporation; three were from Lincoln, NeighborWorks, Habitat for Humanity and South of Downtown Community Development Organization; and one came from Norfolk, the Northern Ponca Housing Authority.
“The studios were split into six teams, each matched with their own nonprofit partner consisting of two FACT members and a Community and Regional Planning student,” Day said. “We charged the teams with creating prototypical housing designs appropriate to our nonprofit partners and the communities they serve.”
The design concepts incorporated research from students mentored by Frank Ordia, planning studio instructor.
“The research conducted by the CRP students helped shape and inform the design of the ‘NEw Attainable House’ projects,” Ordia said. “They collected data such as zoning, regulatory restrictions, demographics, income ranges, market values and future income values.”
In addition to research, the students conducted some data analysis to assist with the project’s planning for housing equity and attainability.
“We examined the racial makeup of Omaha and Lincoln neighborhoods over time and conducted an affordability assessment to see if housing values and rents exceeded incomes in those areas,” Ordia said. “After all, one of the main goals of the project is to make home ownership more attainable.”
The two design projects in Omaha incorporated flexibility at various levels. The goal of the “Adaptable House” for OEDC was designed with a diverse range of potential owners in mind, with spaces that could add function for a variety of purposes. Similarly, the “Hybrid House” created for inCOMMON Community Development provided a unique ownership model with flexibility for future transformation — a design that would grow with its occupants and expand and change as needed.
Alternative living/housing solutions were also explored by the student teams with an emphasis on affordability, increased living density and shared living spaces. The “Neighbor-Type” project for NeighborWorks-Lincoln explored a high-density model where students created a housing solution that involved having five houses on a two-lot property using a community land trust model. For the South of Downtown Community Development Organization, students designed a new housing type, the “Common House,” which is a cross between a shared house and an apartment. Other shared space designs included “The Courtyard Common House,” created for Northern Ponca Housing Authority for a lot in Lincoln. Designed to serve elder residents of the Ponca Tribe of Nebraska and other eligible Native Americans, the concept includes a complex of six homes centered on social communal areas for a compact, efficient and socially active living environment.
Efficiency and affordability were the driving factors for Habitat for Humanity’s “Core House.” The plan focuses on centrally locating the utilities, plumbing and HVAC, and consolidating them into one wall, which significantly reduces the cost of the home.
Working on “NEw Attainable House” gave students invaluable real-life experiences dealing with clients and design solutions for community stakeholders.
“I was amazed to see the leadership skills of my students flourish,” Ordia said. “It was heartwarming as an instructor to see them embrace the project and take so many initiatives. This project was a great exercise for my students to see what it was like to be a planner, handle a budget and communicate across disciplines.”
“Working with a partner like InCommon, an organization that strengthens neighborhoods, has been extremely beneficial for both my education and professional experience by considering the role design can play in improving vulnerable neighborhoods,” Weston Hanisch, a student in the Master of Architecture program, said.
All of these projects have a real possibility of being built, but each have their own timeline. Of all the concepts, the OEDC and the Northern Ponca Housing Authority projects are the most likely to begin construction in the near future.
“All of these projects serve the community in one way or another, even if they don’t get built,” he said. “The fact that these ideas are being shared with people in the state of Nebraska and the city of Lincoln through the museum, means they are having a community impact. This sort of flips the idea that getting built was the primary goal of the studio. It’s a good side benefit, but the goal is to produce really good work and disseminate what we’ve learned through the museum and publications.”
The project team included instructors Day and Ordia and design students Pedro Aguero Arroyo, Weston Hanisch, Dana Howerter, Rebecca Kalhorn, Sawyer Kuhl, Quinn McFadden, Nathanial Meier, Noah Schacher, Jamie Schacher, Emily Tetschner, Josh Weinand and Madeline Whitted. Planning students were Anna Headlee, Vadelynn Ndembet, Megan Patent-Nygren, Roland Schwichtenberg and Mohamed Gibriel.







