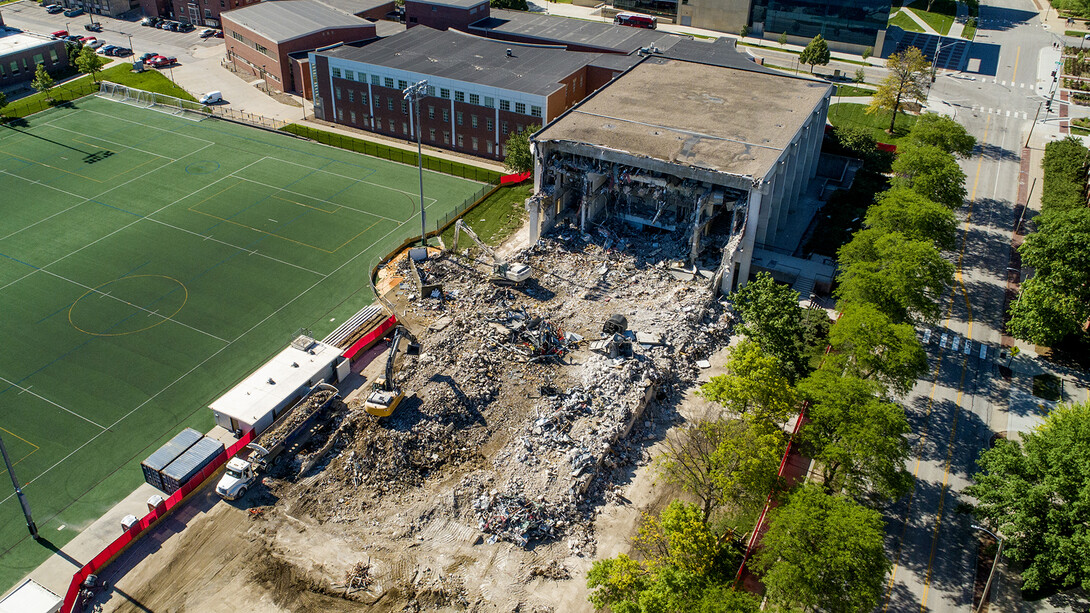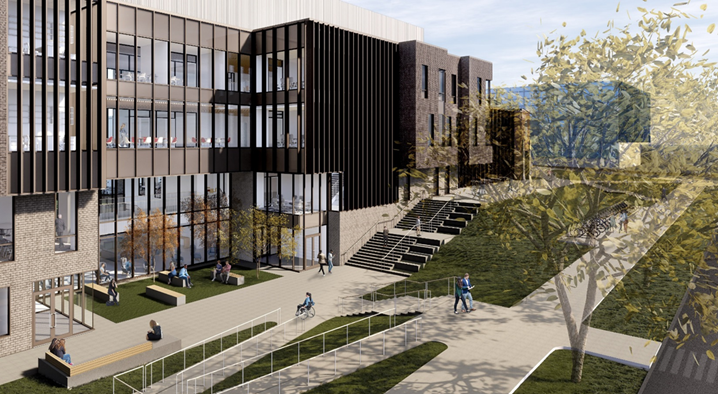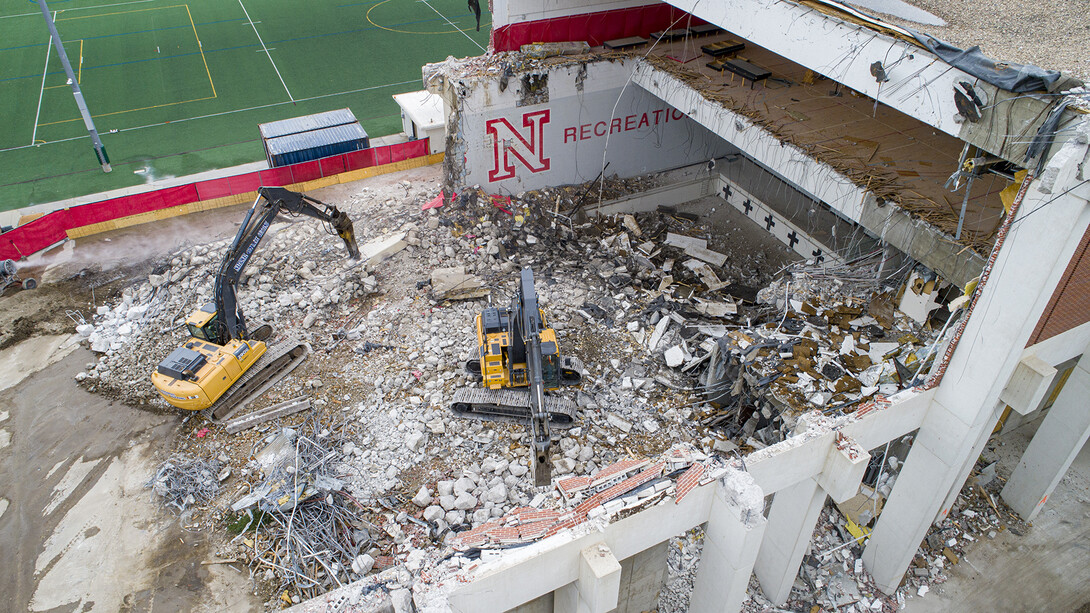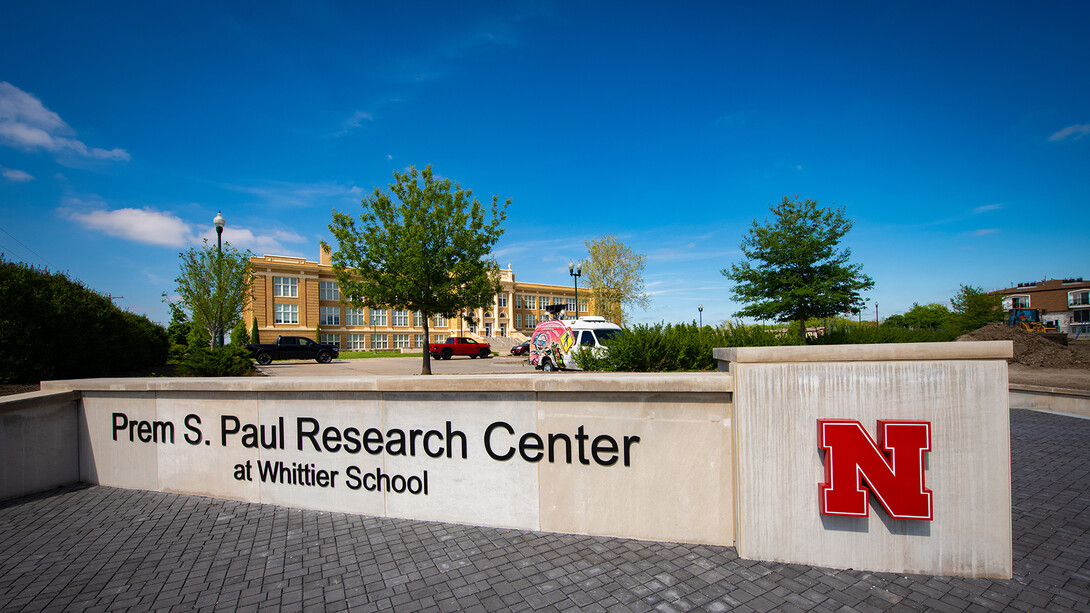
Decreased activity on campus this summer is allowing a number of summer construction projects — including a $46.5 million demolition and replacement of Mabel Lee Hall — to move forward at the University of Nebraska–Lincoln.
“Logistically, not having to work around normal summer traffic on campus has made it easier to move heavy equipment in and out of worksites,” said Brooke Hay, director of capital construction for Facilities Planning and Construction. “But, we are experiencing some delays — mostly in specialized components and having to be mindful in how many workers can be on site simultaneously, especially for interior projects.”

The Mabel Lee Hall project, which started in the early spring with demolition preparations, will replace the nearly 50-year-old mixed-use academic building with a modern facility that will allow the College of Education and Human Sciences to better connect its programs across City and East campuses, while adding flexibility to meet future needs of students. Scheduled to open in summer 2022, the new 126,590-square-foot, four-story facility will feature a variety of classroom and office options and link directly to Teacher’s College Hall.
Dedicated in 1968 as the Women’s Physical Education Building, the facility was renamed Mabel Lee Hall in 1977 and transitioned to a mixed-use space. The updated name honors Mabel Lee, who served as director of physical education for women at Nebraska from 1924 to 1952.
“While Mabel Lee Hall will always hold special memories for the campus community, we’re excited about future moments that will be created in the new space,” said Sheri Jones, dean of education and human sciences. “The modern, new space will inspire collaboration while elevating our efforts to provide students with innovative and engaging ways to learn.”

The Mabel Lee Hall project, which can be viewed in progress online, has entered the final portion of the demolition phase.
Other major campus construction projects in motion this summer, include:
Engineering upgrades
The first in a three-phase, $160 million upgrade to engineering facilities has started with the demolition of the “Link,” which featured office, classroom and lab spaces in a structure that linked Nebraska Hall to the Scott Engineering Center. The first phase is a $75 million replacement for the Link and renovations to Scott Engineering Center. It is scheduled for competition in fall 2022. Learn more about the first phase, as well as developing plans for the $85 million Kiewit Hall.
C.Y. Thompson Learning Commons
A $22.5 million renovation of C.Y. Thompson Library, which is reconfiguring the entire building, will open in late fall. The project includes a technology-laden and collaboration-friendly learning commons for students; redesigned study spaces; coffee/snack bar; a new home for the Engler Agribusiness Entrepreneurship Program; and an anchor point for the university’s plans for Legacy Plaza, a greenspace in the core of East Campus. Read more about this project.

East Union
The two-year, $28.5 million renovation of the East Union is on pace for completion this summer. It has included moving the East Campus dining center to the building’s main floor; an expansion of the Great Plains Room; addition of a Starbucks; new and increased lounge areas and study spaces; and an upgrade to the bowling center. Learn more about the East Union renovation.

Husker Hub
Construction of the Husker Hub, a one-stop facility that offers integrated services (including scholarships and financial aid, registrar, bursar and student accounts), in Canfield Administration Building is on track for completion this summer. Husker Hub has been temporarily housed in Louise Pound Hall, but will move into the new facility to offer services in the fall semester.
Hamilton Hall Chemistry Labs (Phase One)
The first in a three-phase project is upgrading nearly 50-year-old chemistry lab spaces on the third floor of Hamilton Hall. Along with upgrading ventilation systems and infrastructure to improve safety, the work includes updates to the chemical storage room, restrooms and the chemistry department’s glass shop. The reconfigured space is scheduled to be ready for the fall semester. Additional chemistry labs on the third and fourth floors of Hamilton Hall are also scheduled for upgrades, with completion by summer 2022.
Prem S. Paul Research Center at Whittier School
New signage, recently added to the south side of the Whittier Building, honors the legacy of Prem Paul, who served as vice chancellor for research and economic development from July 2001 to August 2006. Paul died Sept. 2, 2016, after a lengthy illness. Under Paul’s leadership, Nebraska was one of the fastest-growing research universities in the nation between 2001 and 2009. Learn more about Paul and the Whittier Building.








