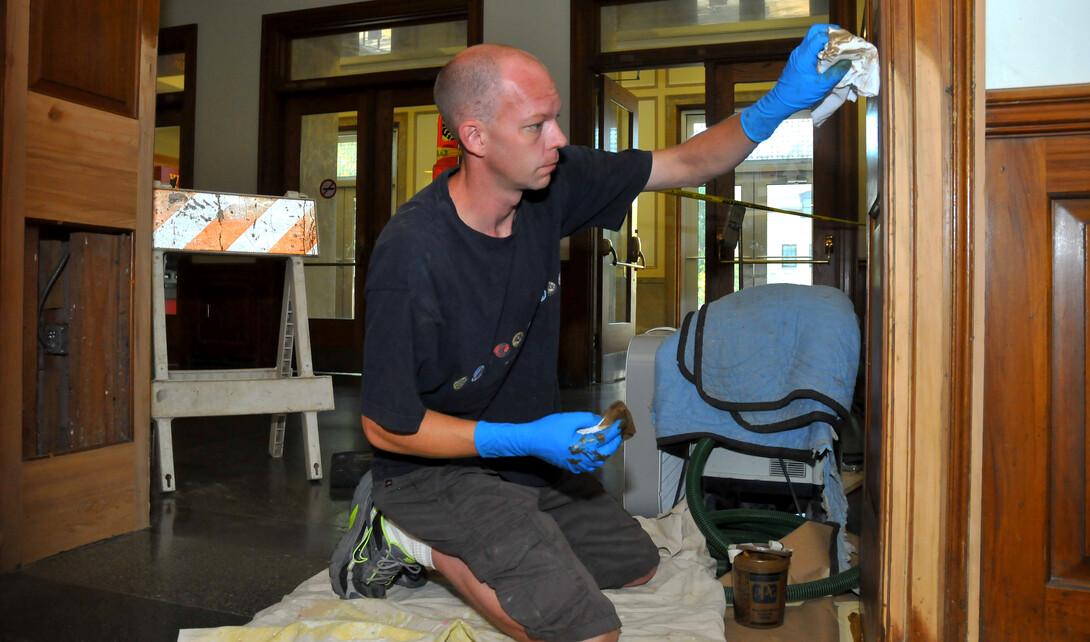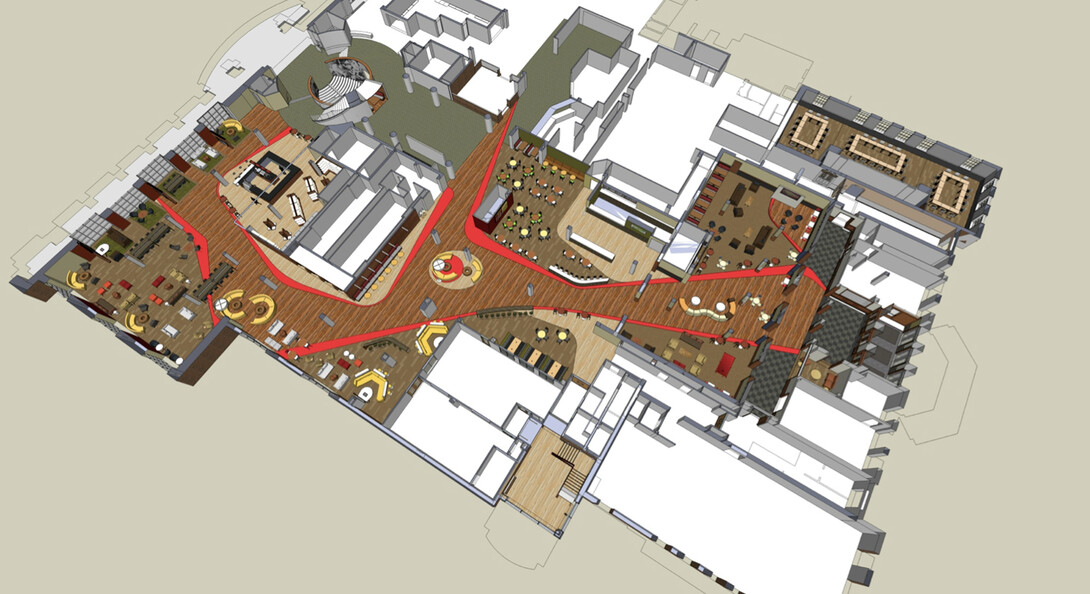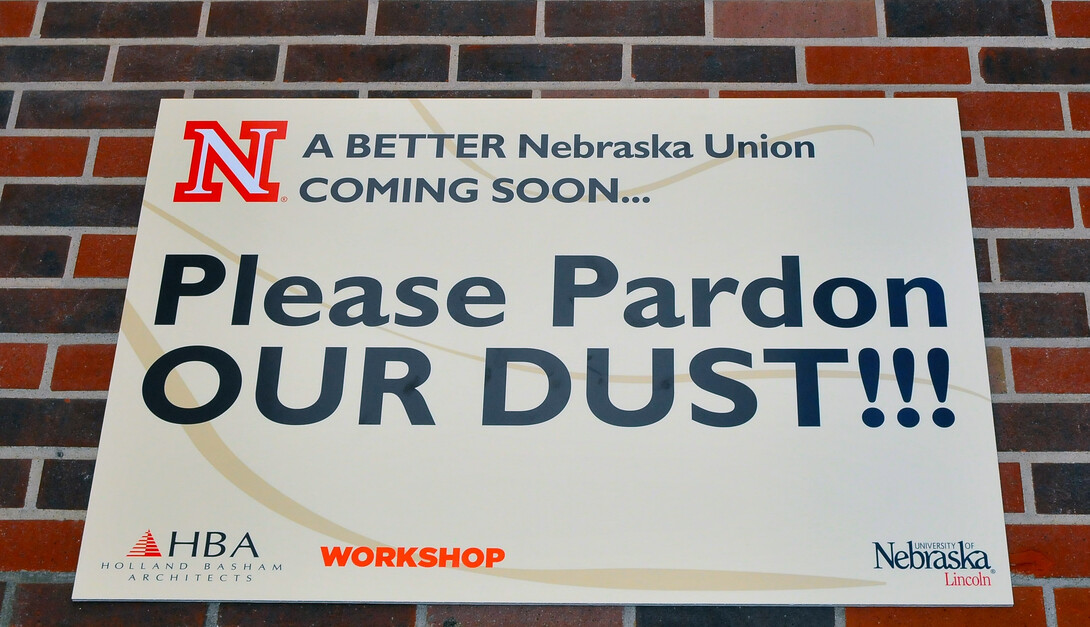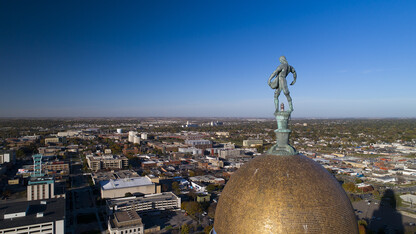
Orange construction cones and bright yellow caution tape quietly heralded the start of a $2.1 million renovation of the Nebraska Union on Thursday.
The project, approved June 7 by the University of Nebraska Board of Regents, is limited to the first floor of the City Campus building. The renovation includes new carpet, vinyl flooring, paint, furniture, improvements to the south entrance and a redesign for the information desk and Caffina Café coffee shop.
The first phase of the project is limited to updating the south entrance. Barry Christensen, manager of planning and construction for Facilities Management and Planning, said the south entrance phase will include upgrades to flooring, trim boards, interior doors and lighting.
“The goal is to brighten and freshen that space up as we get ready for the majority of the renovation,” Christensen said. “All of the work will be completed in phases. Our goal is to make the work as convenient as we can for students and everyone who moves through the union.”
A final schedule of the project phases is expected to be available next week.
Christensen said the renovation plan includes keeping the union open for student, faculty, staff and public uses.
“At any time during the project, people should be able to travel from one end of the building to the other,” Christensen said. “Our goal is to not completely shut off any portion of the union during construction.”
Charlie Francis, director of the Nebraska Unions, said the project was spurred by student responses received as UNL began updating the campus master plan.
“From our master plan discussions, we learned that students wanted both additional lounge space and different type of furniture in our unions,” Francis said. “This project does both. It also allows us to open up the space, improving the appearance of the Nebraska Union and helping with student recruitment.”
The plan also includes converting the vending area near the south entrance into a student lounge. Entrances into the Crib (a student lounge space on the south side of the Nebraska Union) will be expanded, allowing traffic to flow more easily into the middle parts of the building.
The Crib upgrades include relocating the corn-design stained glass window, new flooring (two types of vinyl, one red, the other with a wood print, which will continue through the entire project) and furnishings. A second entrance between the Crib and Runza restaurant will be added. The seating area in Runza will decrease slightly and include a renovation.
Additional lounge space will be created west of Runza, just outside the 24-hour computer lab. Also, located near the lab, the west entrance will be upgraded with the new flooring, graphics and paint.
“We want to wrap the upgrades into the west entrance because it is the primary way Admissions brings tour groups into the Nebraska Union,” Francis said.
The main lounge area on the north and west edges of the Nebraska Union’s first floor will be revamped to include spaces that encourage student collaboration and a variety of seating options.
The plan also calls for the removal of the Cornucopia store, which closed Aug. 16. Francis said Cornucopia services would be integrated into a later phase of the renovation, which will create a welcome desk and updated coffee shop space near the current location of the information desk and Caffina Café.
The first-floor renovation plan grew from a discussion on how to remodel the entire Nebraska Union. Both the renovation and the larger remodel were developed by Workshop Architects, a Milwaukee-based firm that specializes in student union projects.









