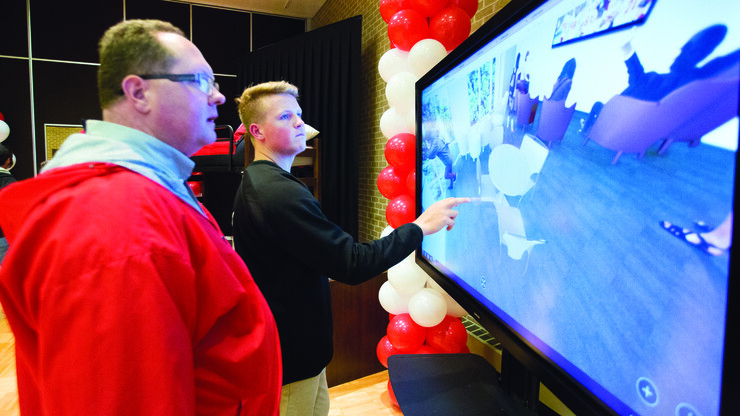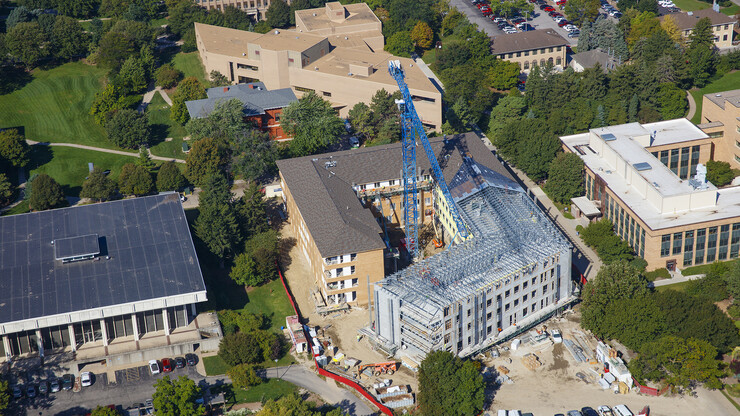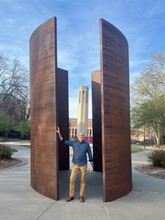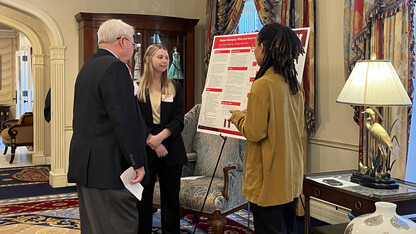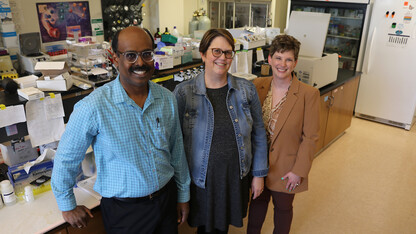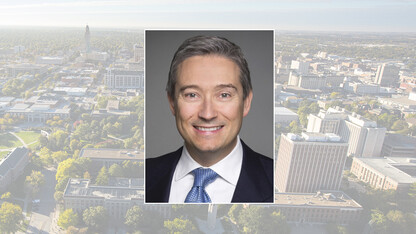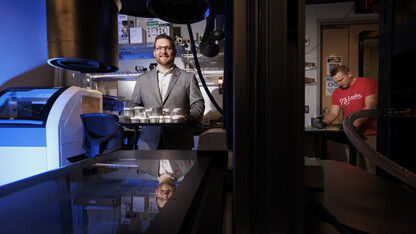· 4 min read
East Campus residence hall on track for fall 2017

A steady stream of Huskers — future, current and past — came for a sneak preview of the University of Nebraska-Lincoln’s newest residence hall on Nov. 17.
Organized by University Housing, the open house for the $37.5 million East Campus residence hall was among a series that drew more than 300 to the East Union. The events allowed members of the campus community and public to discuss the residence hall project one-on-one with housing representatives, examine a hands-on model of the new facility; explore interactive, 3-dimensional models on video screens; view floor plan maps; and walk in room mock ups.
When the four-floor residence hall opens for the 2017 fall semester, it will have 374 beds offered in apartment-style and traditional residence hall rooms. The hall will have a courtyard and fire pit area with views of a prairie grass planting area to the east and the Earl G. Maxwell Arboretum to the south. Other features include a game room, social areas, study rooms and a location near the East Campus Rec and Wellness Center, which opened in summer 2015.
Josh Seifert, an incoming freshman majoring in animal science with a pre-veterinary medicine focus, said he is looking forward to living in the new space next fall. He was accepted to Nebraska earlier this month and learned about the open house via a Twitter post. He said the East Campus residence hall will definitely be his first choice when he submits a university housing application.
“I was pretty excited when I heard about this new hall, especially with a lot of my classes being here on East Campus,” Josh Seifert said. “I really like the accessibility and central location. It’s going to be great to be this close to the buildings where classes are offered.”
The facility will replace the 300-bed, 1950s-era Burr and Fedde residence halls which will be used through the summer and are scheduled for demolition in 2018. Plans for the area around Burr-Fedde are being developed by university administrators.
“This is certainly an impressive step up from the small, cinder-block rooms we had in the Joseph R. Pearson Hall at the University of Kansas,” said Todd Seifert, Josh Seifert’s father. “These modern residence halls are so much more comfortable and spacious. They make for a much better learning environment.”
Traditional-style rooms in the residence hall are open to freshman and upper-class students. The apartment style units, which are fully furnished, are open to upper-class students. Housing officials said a third of the rooms are already reserved for the 2017-18 academic year.
A desire to learn more about the new hall drew Patrick O’Neill and his wife, Tiffany, to the open house. Both lived in the Burr-Fedde complex in the 1990s.
“I walk by the new building every day and was interested in the project,” said Patrick O’Neill, who works as a research technician with the United States Department of Agriculture on East Campus. “It has a nice, modern design. The study spaces are so much better than the dingy basement we had in Burr-Fedde.”
Ben Bradley, a first-year student and entomology major, also liked the design and plans living in the hall in the next academic year.
“It’s always nice to be able to live in a brand, new space,” Bradley said. “It’s also great that the university is investing in East Campus.”
Coupled with the new rec and wellness center and developing plans to renovate dining hall facilities in the East Union and the addition of a student learning commons in C.Y. Thompson Library, the new residence hall is part of an ongoing effort to redefine the core of East Campus.
“It’s been really nice to see the university build new facilities here on East Campus,” Tiffany O’Neill said. “Between this residence hall, the new recreation center and future improvement plans, I think living on East Campus is going to continue to be a great option for students.”
For more information on the East Campus residence hall, click here.

